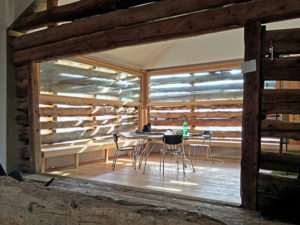Architect|office haratori with office winhov, Amsterdam
Project management|Nahoko Hara
Location|Mathon, Switzerland
Year|2012-2016
Photo|office haratori
The village centre of Mathon has until this day kept itself safe, modest, without fatal sins. The old barn is decaying and useless. However its demolition would lead to a void in a decisive position in the village’s fabric. For the preservation of the barn and its spatial qualities: An Alpine Loft for working and being and role models that exist from faraway; most likely Japanese.
マットン(グラウビュンデン州)の村の中心部に建つ、築250年の牛小屋の古い牛小屋の改築。内部の空間構成はそのままにし、居心地の良いアルペンロフトとなった。外壁は、土壁を用いた。日本の民家、茶室を参考にした。
